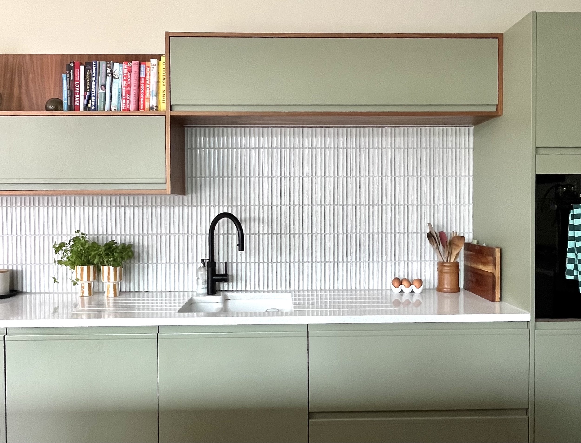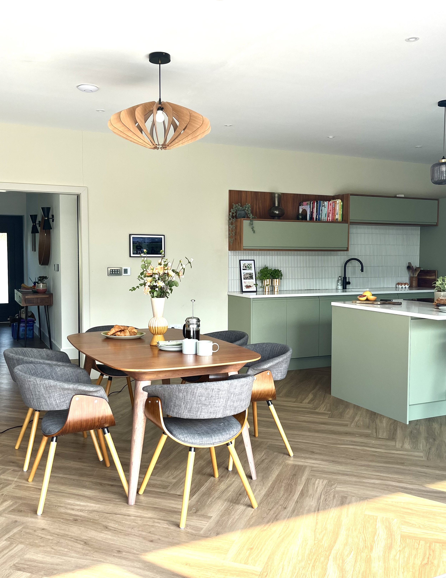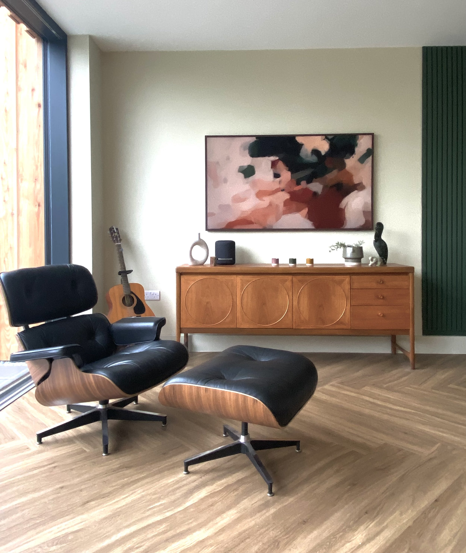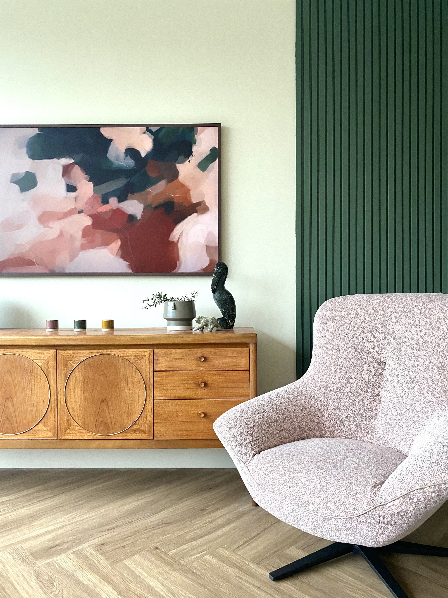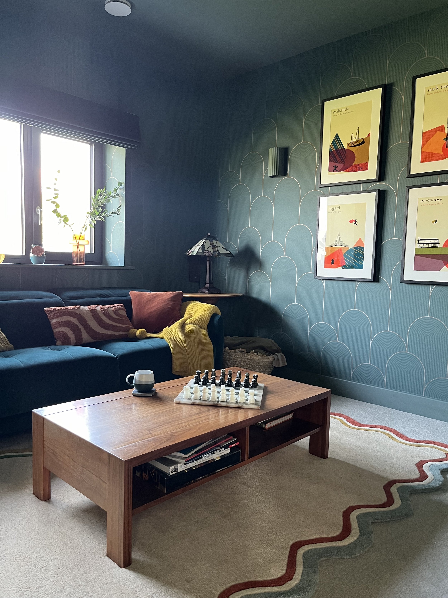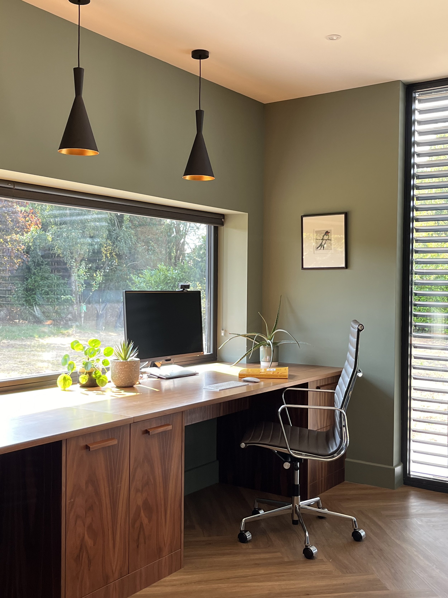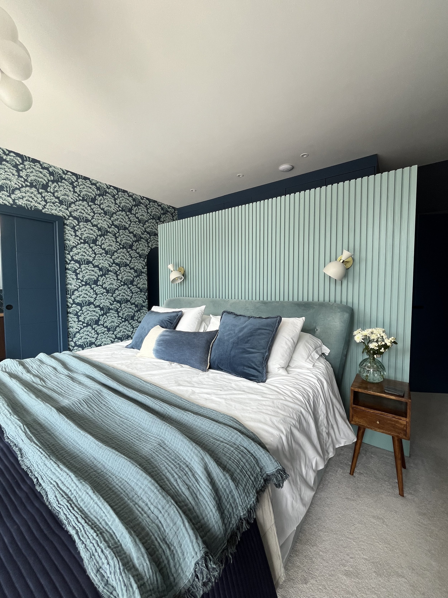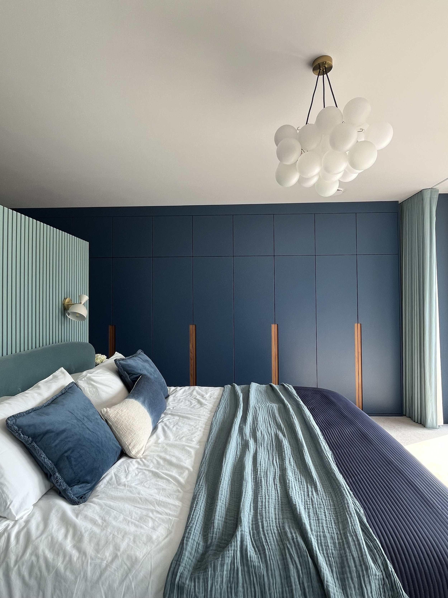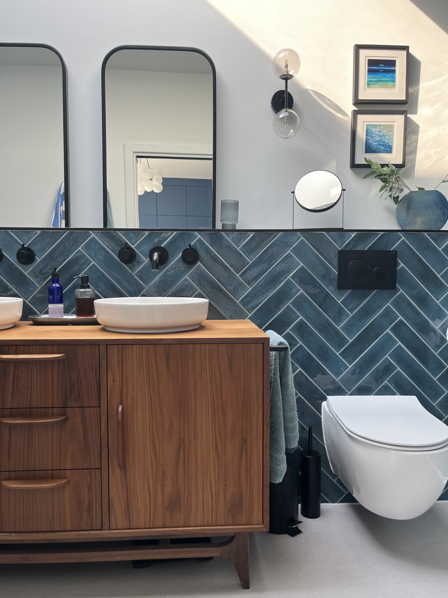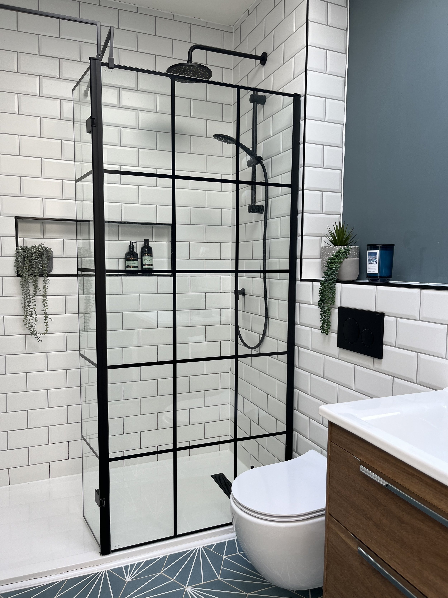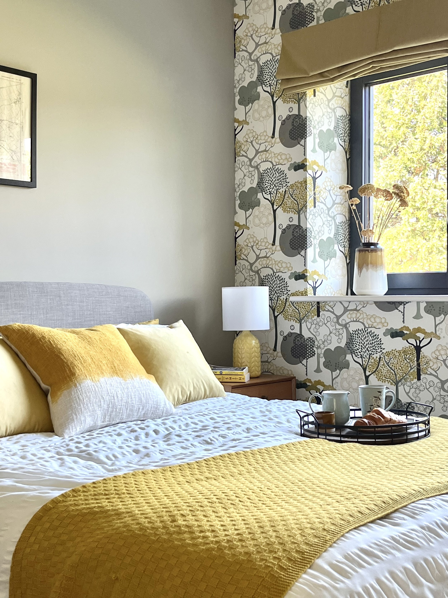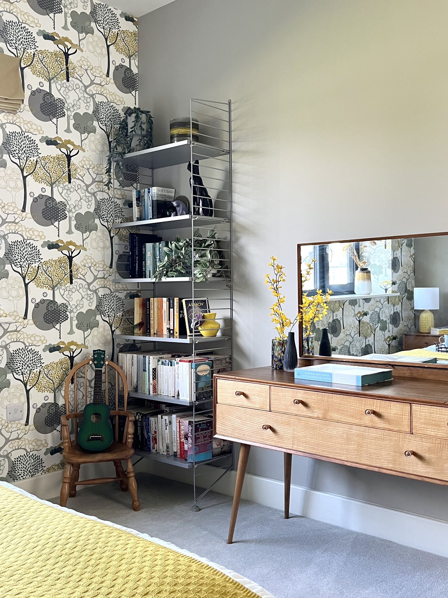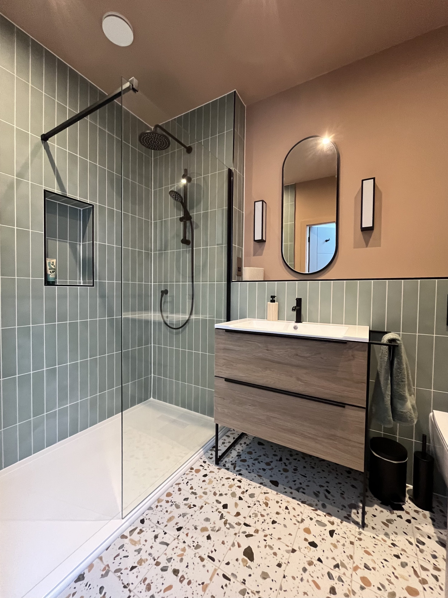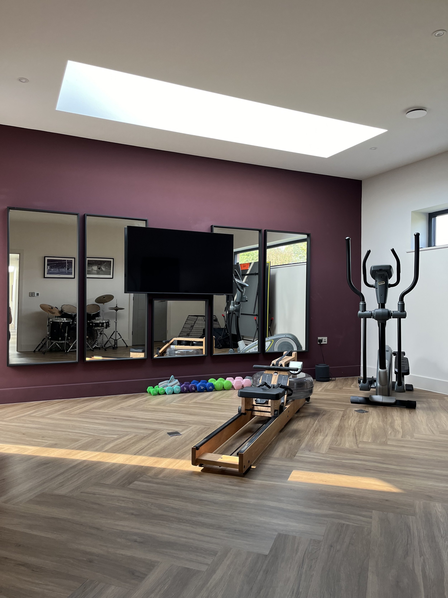The Leys
Almost a complete rebuild of a 3 bedroom 1960’s bungalow, I worked with my client from the very beginning of their project (before they even purchased the property) and together with the architect we redesigned the out-dated and convoluted space into a stunning four bedroom family home with an open plan living space, cosy snug, gym and home office. Working alongside the client’s building contractor and bringing in my own team of specialist joiners and cabinet makers where needed, I project managed the interior aspect of the build from design through to completion.
The brief was to retain some of the mid-century aesthetic (with a little art-deco thrown in for good measure) and to include plenty of colour. The hub of the home is an open plan kitchen-dining-living space, with cabinetry in a beautiful soft green with walnut accents. We added slatted panelling detail on the opposite side of the room in richer green tones to create a cosy space for relaxing and entertaining friends and used a mixture of new, reproduction and original vintage furniture to create a unique and welcoming space.
We continued this aesthetic throughout, with the walnut and slatted panelling detail flowing through to the Master Bedroom, Home Office and Hallway and used a palette of greens and blues throughout the main areas, along with some statement wallpaper to create a wow factor in key areas.
The result is a forever family home that I hope my client will enjoy for years to come with their family and friends.
